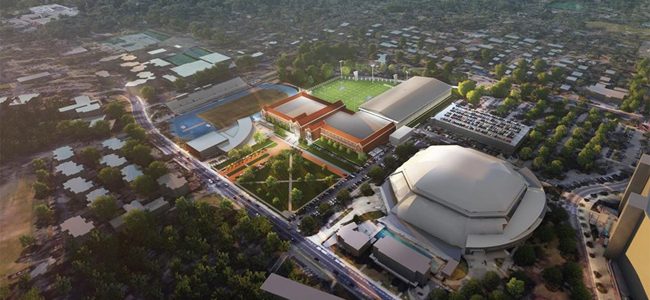
Image Credit: UAA
The Florida Gators on Friday provided a detailed and substantive update to the $130 million athletic facilities upgrade that has long been in the works.
For most fans, the highlight of Phase 2 of the three-phase University Athletic Association’s Facilities Master Plan is the new standalone football training complex. The 130,000 square-foot facility located adjacent to the practice fields and indoor practice facility — the space McKethan Stadium currently inhabits — will cost $65 million to construct and is estimated to open in 2021 after construction begins in late 2019 or early 2020. It will house the entire Gators football program with a locker room, meeting rooms, strength and conditioning area and training room to go along with the coaches’ offices. Original plans called for the complex to be located north of the Percy Beard Track, but instead, the UAA will leave the track as-is.
“I’m also thankful for the deliberative and strategic approach we are taking in building our football training complex. We will build the top facility for the University of Florida football program with the number one emphasis on doing what is best for the development of our players,” head football coach Dan Mullen said in a release.


McKethan Stadium will be replaced by a state-of-the-art ballpark for the baseball team at an estimated construction cost of $50 million. The new stadium, which will be built before the football complex in order to create space for the facility near the stadium and practice fields, will be relocated to Hull Road near the softball and lacrosse stadiums on the southwest part of campus. It will be able to hold 10,000 fans and should be open for the 2020 season after work on the complex begins in the fall of 2018. Home plate will be moved to face northeast, allowing the sun to set behind the stadium; this will make games cooler for both the student-athletes on the field and fans in the stands. The stadium itself will have “a 360-degree open concourse” under the shade with 5,000 permanent chairback seats (up from 2,408) and premium seating options. Needless to say, concession and amenity options will be modernized.
“We are really excited about this project. Once it is completed, our student-athletes and staff will have first-class facilities that rival any program in the country,” head baseball coach Kevin O’Sullivan said. “In addition, the new stadium will be much more suited to provide an outstanding experience for our fans. The administration has some unique ideas to ensure that the fan experience will be like nowhere else.”



The softball team will see Katie Seashole Pressly Stadium renovated at a cost of $11 million. Construction will begin this summer and should be completed before the start of the 2019 season. There will be a “360-degree open concourse, shade structures for fans and an elevated press box” along with an increase of 800 chairback seats (up to 2,280) and a new overall capacity of around 2,800. Amenities will be updated for both student-athletes and fans.
“The renovations to Katie Seashole Pressly Stadium will continue to provide an intimate setting for fans who want to be close to the action, while also helping keep Florida softball in the competitive hunt for championships in the Southeastern Conference and at the national level every year,” head softball coach Tim Walton said.



“We want to invest wisely in our infrastructure to enhance our student-athlete and fan experiences,” athletic director Scott Stricklin explained in a statement. “And we want to make sure that we are making the best long-term decisions to create championship experiences with integrity for all of those that touch our programs. Our athletic department is consistently among the top five in the nation, and it is our intent that all three of these facilities mirror that. With the change in facility locations for both baseball and football, we will now adjust the sequencing for these projects. Baseball will need to be built first, which will allow us to repurpose the current baseball site and put the stand-alone football complex in that space.”
Phase 1 of the three-phase plan resulted in the construction of the indoor practice facility, renovation to the Stephen C. O’Connell Center and expansion of the Otis Hawkins Academic Center at Farrior Hall. Phase 3 of the plan has not been announced at this time.